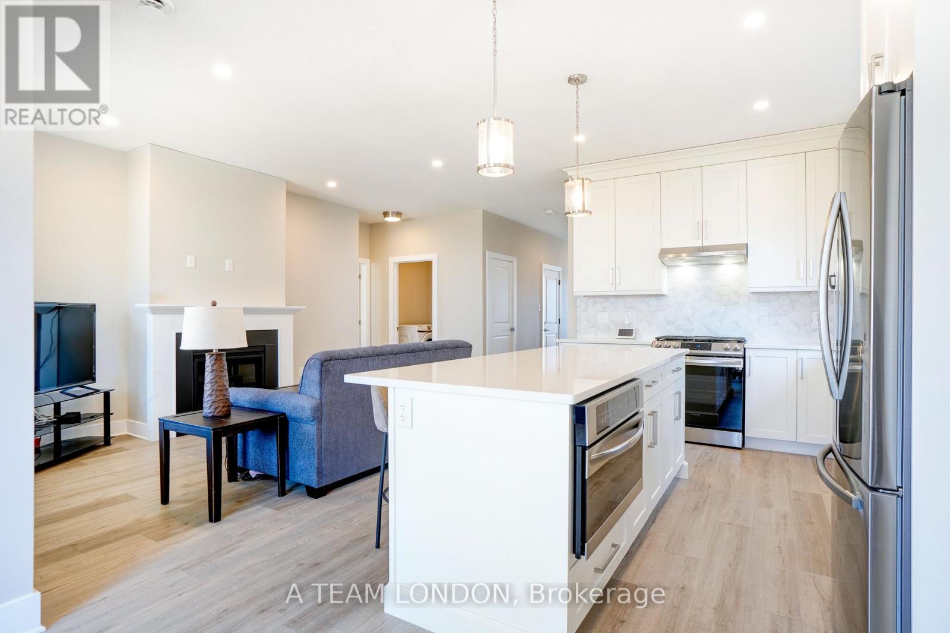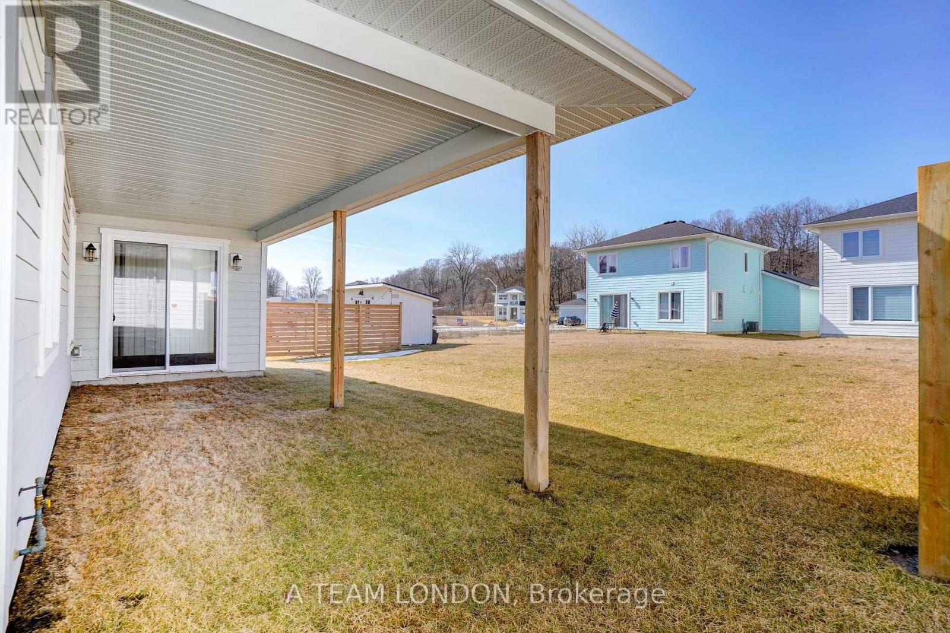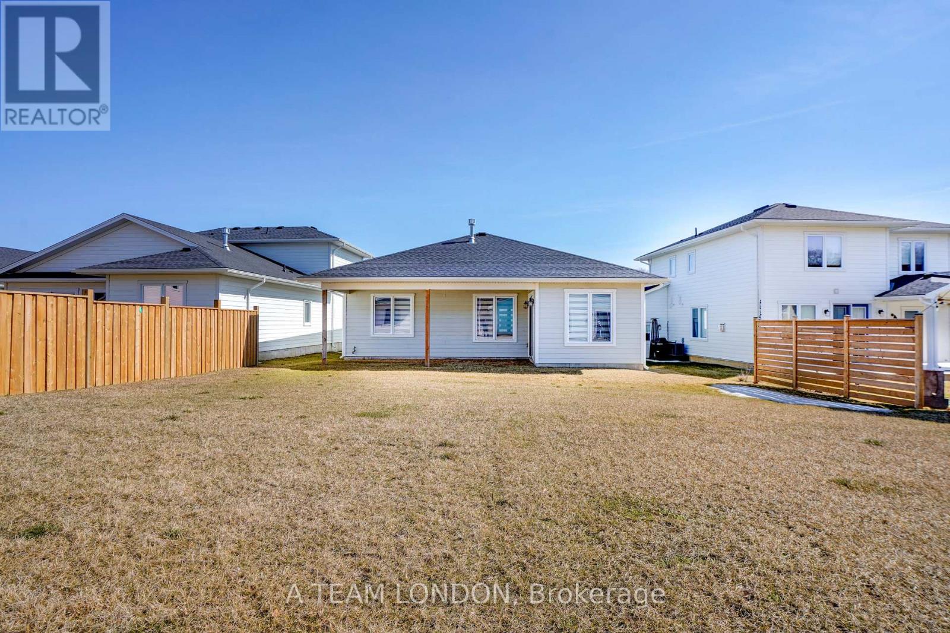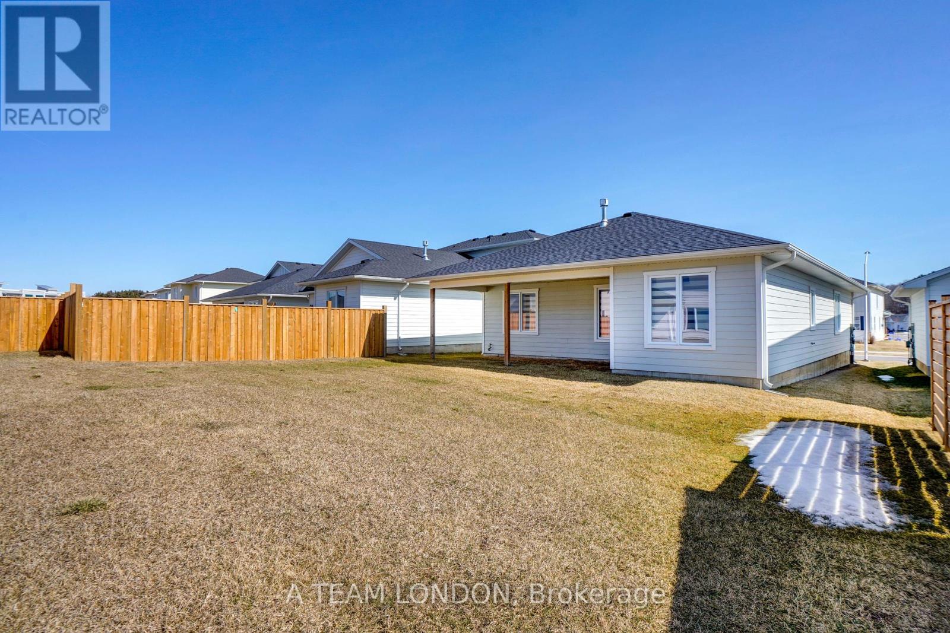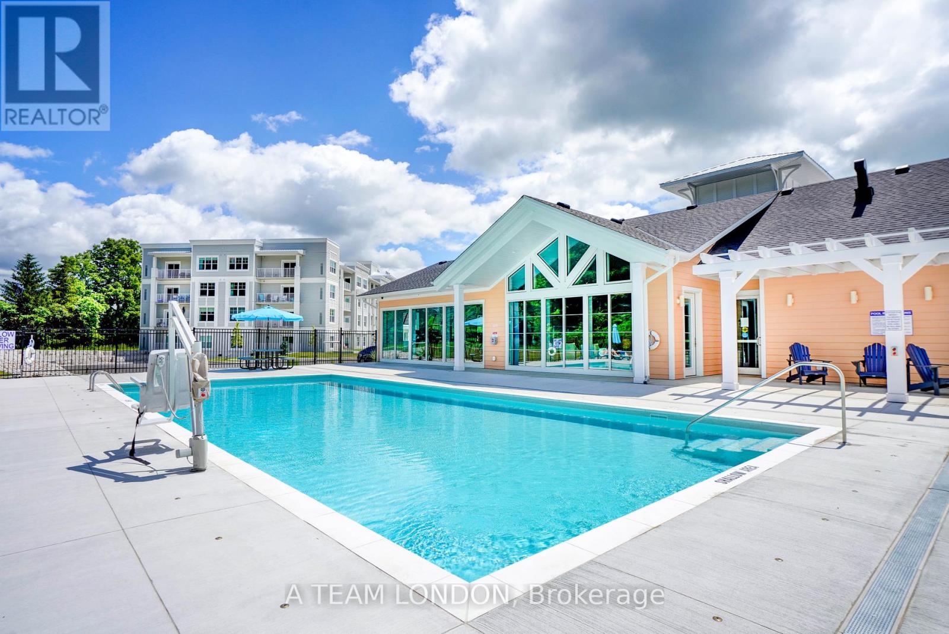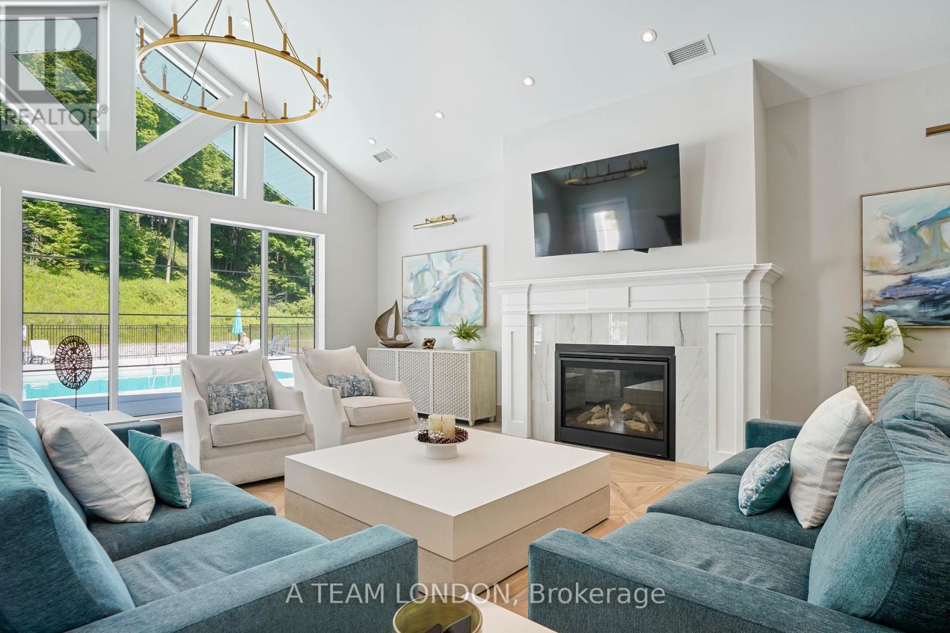Main Content
421 BREAKWATER BOULEVARD, CENTRAL ELGIN (PORT STANL, ON N5L 1C5
421 BREAKWATER BOULEVARD, CENTRAL ELGIN (PORT STANL, ON N5L 1C5
Of
For Sale
421 breakwater boulevard,
central elgin (port stanl, on n5l 1c5
central elgin (port stanl, on n5l 1c5
3 Bedrooms
2 Bathrooms
$749,900
Property Description
Welcome to your coastal retreat in the desirable Kokomo community of Port Stanley! This 1475sq ft charming 3-bed, 2-bath bungalow seamlessly blends modern comfort with coastal elegance. Enjoy an open-concept kitchen with sleek quartz countertops, upgraded cabinetry, stylish backsplash, undercounter lighting, stunning gas fireplace in the living area, and so much more. A spacious primary suite, walk in shower and large closets gives your primary suite a spa like feel. The double car garage offers plenty of storage and upgraded electrical panel. The backyard is larger than a typical standard lot and is perfect for relaxation, entertaining and room for pets or children to play. One of the highlights of the backyard is the large rear covered porch for all to enjoy on a gorgeous summer day. As a member of the Kokomo Beach Club, indulge in resort-style amenities, including a yoga studio, gym, outdoor pool, and more! The benefits do not end there. A short walk to one of the best and largest beaches in South Western Ontario, incredible restaurants, theater, and community events, Port Stanley is the place to be all year round. Don't miss out on the chance to own this stunning coastal escape where luxury meets laid-back living! (id:6370)
Overview
Property Type
Type: House
Location
421 breakwater boulevard,
central elgin (port stanl, on n5l 1c5
central elgin (port stanl, on n5l 1c5
MLS ID
X12023818
Listing Last Updated
april 23, 2025, 9:32 pm et
Request A Tour
Property Features & Amenities
Location Information
Subdivision
Port Stanley
Interior Features
Rooms
Foyer, Main level, 5.52 m X 1.79 m; Laundry room, Main level, 1.91 m X 2.36 m; Bedroom 3, Main level, 3.1 m X 3.17 m; Bedroom 2, Main level, 3.01 m X 3.08 m; Primary Bedroom, Main level, 5.88 m X 3.62 m
Rooms
Kitchen, Main level, 3.5 m X 3.5 m; Living room, Main level, 3.69 m X 3.75 m; Dining room, Main level, 3.35 m X 3.05 m; Bathroom, Main level, 2.48 m X 1.82 m; Bathroom, Main level, 2.53 m X 2.48 m
Square Feet Range
1100 - 1500
Bathrooms
2
Number of Fireplaces
1
Heating
Forced air
Heating Fuel
Natural gas
Cooling
Central air conditioning
Exterior Features
Stories
1.5
Sewer
Sanitary sewer
Has Garage
Yes
Parking Spaces
4
Has a Pool
No
Has Waterfront
No
Additional Information
Property Type
SFR
Property SubType
Single Family
Ownership Type
Freehold
HOA Fee
$80
HOA Frequency
Monthly
Common Area Features
Community Centre
Related Properties
There's no result found.
Interested In 421 BREAKWATER BOULEVARD?
< New Search
421 BREAKWATER BOULEVARD
421 BREAKWATER BOULEVARD
Central Elgin (Port Stanl, ON N5L 1C5
Listing Courtesy of A TEAM LONDON
$749,900
Beds: 3
Baths: 2
Sq. Ft.: N/A
Type: House
Listing #X12023818
Welcome to your coastal retreat in the desirable Kokomo community of Port Stanley! This 1475sq ft charming 3-bed, 2-bath bungalow seamlessly blends modern comfort with coastal elegance. Enjoy an open-concept kitchen with sleek quartz countertops, upgraded cabinetry, stylish backsplash, undercounter lighting, stunning gas fireplace in the living area, and so much more. A spacious primary suite, walk in shower and large closets gives your primary suite a spa like feel. The double car garage offers plenty of storage and upgraded electrical panel. The backyard is larger than a typical standard lot and is perfect for relaxation, entertaining and room for pets or children to play. One of the highlights of the backyard is the large rear covered porch for all to enjoy on a gorgeous summer day. As a member of the Kokomo Beach Club, indulge in resort-style amenities, including a yoga studio, gym, outdoor pool, and more! The benefits do not end there. A short walk to one of the best and largest beaches in South Western Ontario, incredible restaurants, theater, and community events, Port Stanley is the place to be all year round. Don't miss out on the chance to own this stunning coastal escape where luxury meets laid-back living! (id:6370)
Property Features
Subdivision: Port Stanley
Rooms: Foyer, Main level, 5.52 m X 1.79 m; Laundry room, Main level, 1.91 m X 2.36 m; Bedroom 3, Main level, 3.1 m X 3.17 m; Bedroom 2, Main level, 3.01 m X 3.08 m; Primary Bedroom, Main level, 5.88 m X 3.62 m
Rooms: Kitchen, Main level, 3.5 m X 3.5 m; Living room, Main level, 3.69 m X 3.75 m; Dining room, Main level, 3.35 m X 3.05 m; Bathroom, Main level, 2.48 m X 1.82 m; Bathroom, Main level, 2.53 m X 2.48 m
Square Feet Range: 1100 - 1500
Bathrooms: 2
Number of Fireplaces: 1
Heating: Forced air
Heating Fuel: Natural gas
Cooling: Central air conditioning
Stories: 1.5
Sewer: Sanitary sewer
Has Garage: Yes
Parking Spaces: 4
Has a Pool: No
Has Waterfront: No
Property Type: SFR
Property SubType: Single Family
Ownership Type: Freehold
HOA Fee: $80
HOA Frequency: Monthly
Common Area Features: Community Centre
© 2025 Canadian Real Estate Association. All rights reserved.Terms of Use:The information contained on this site is based in whole or in part on information that is provided by members of The Canadian Real Estate Association, who are responsible for its accuracy. CREA reproduces and distributes this information as a service for its members and assumes no responsibility for its accuracy. The listing content on this website is protected by copyright and other laws and is intended solely for private, non-commercial use by individuals. Any other reproduction, distribution, or use of the content, in whole or in part, is specifically forbidden. The prohibited uses include commercial use, ?screen scraping?, ?database scraping?, and any other activity intended to collect, store, reorganize or manipulate data on the pages produced by or displayed on this website. All information is deemed reliable but is not guaranteed accurate.


CREA-ON data last updated at April 23, 2025, 9:32 PM ET
Real Estate IDX Powered by iHomefinder







